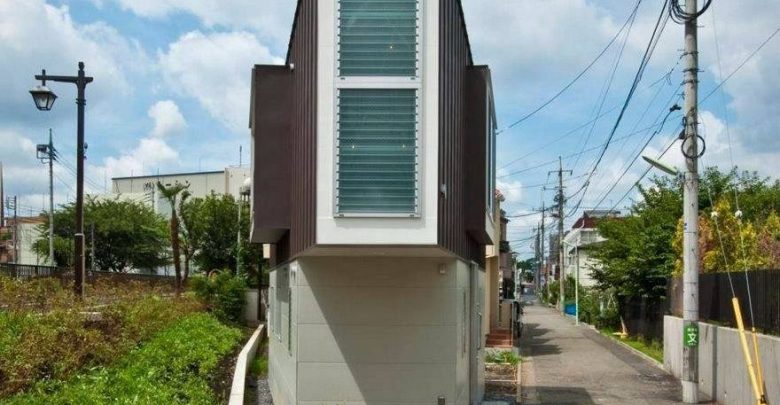Uncategorized
This Narrow House In Japan Only Looks Tiny Until You Look Inside

A tiny 594-square-foot house in Japan, designed by Mizuishi Architects Atelier, proves that small spaces can be stunning. Built on a triangular plot between a river and a road, the minimalist home maximizes light, space, and functionality with smart design. Inside, the open layout includes a cozy bedroom, an airy kitchen and living area, and a charming mezzanine playroom. Thoughtful placement of windows enhances natural light and ventilation, creating a spacious, serene atmosphere. Eco-friendly materials and efficient use of space make it a model of sustainable living—showing that true beauty lies in smart, creative design.




